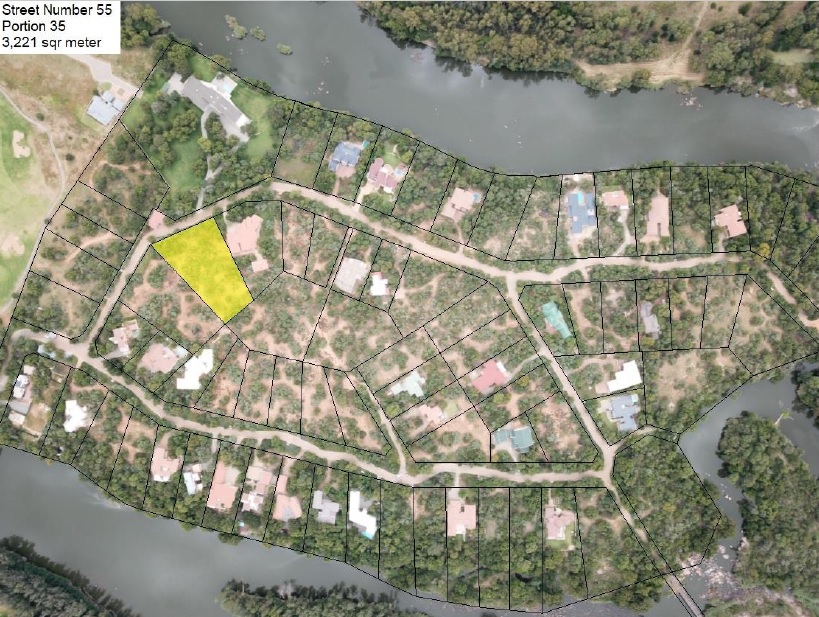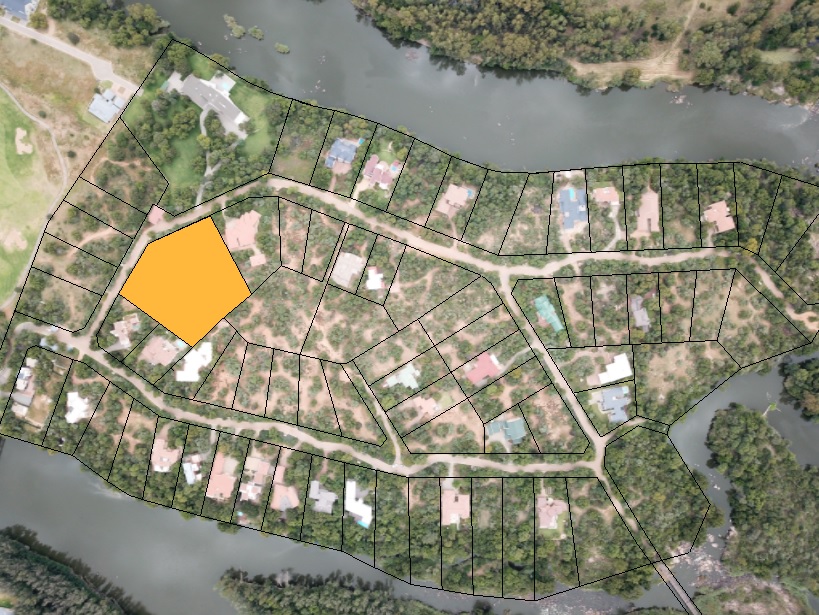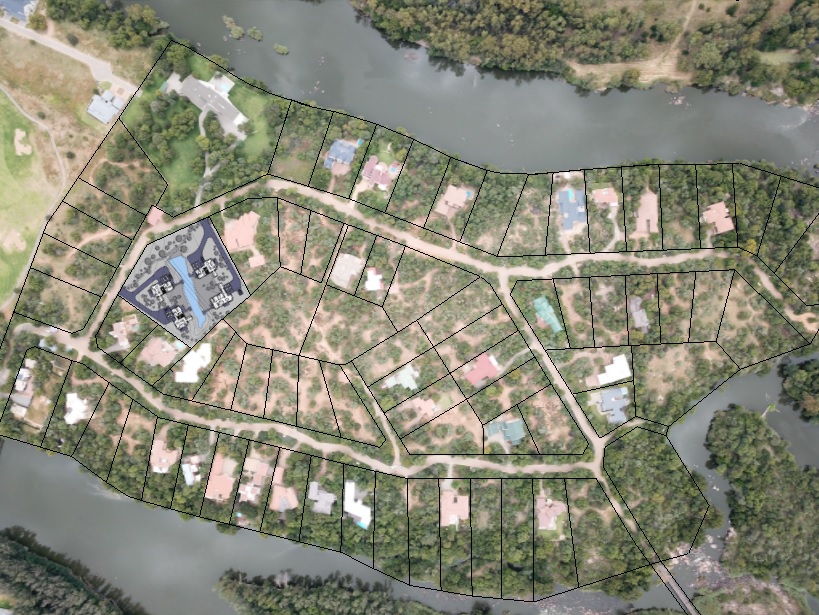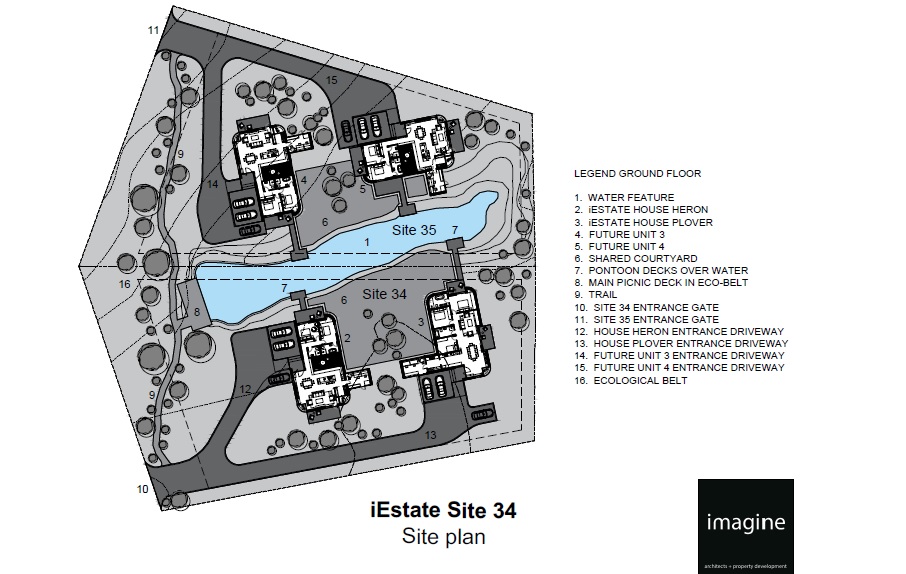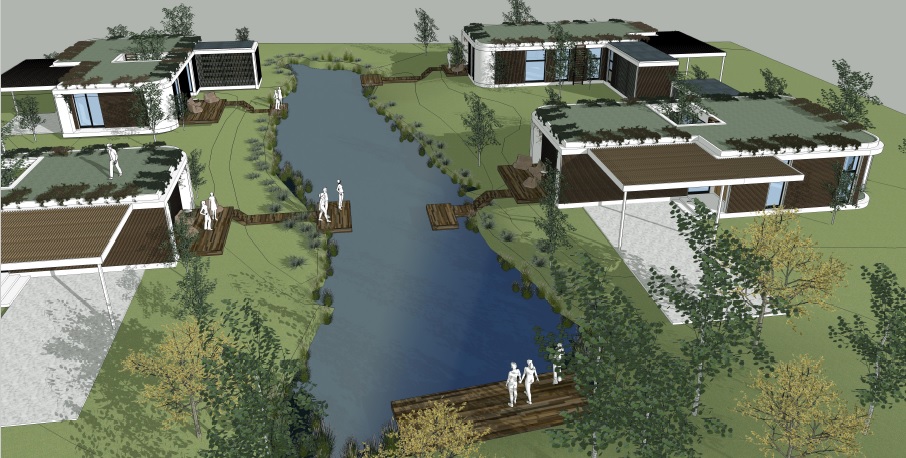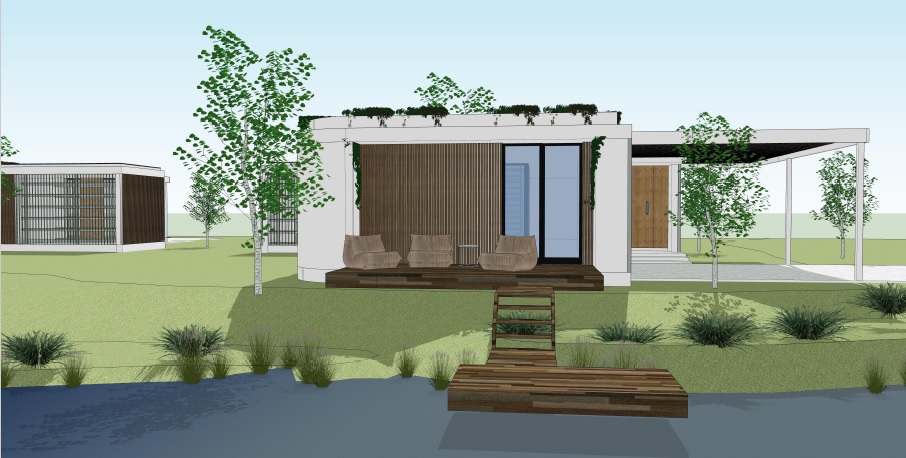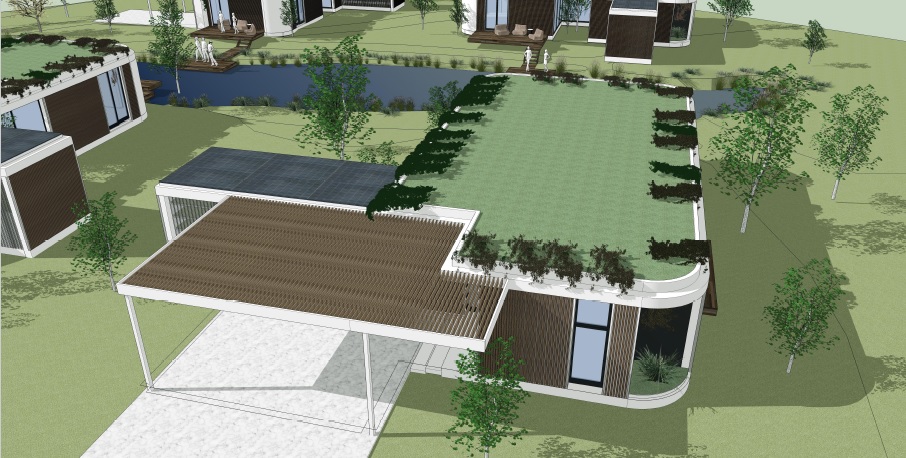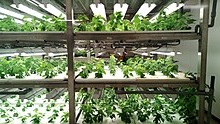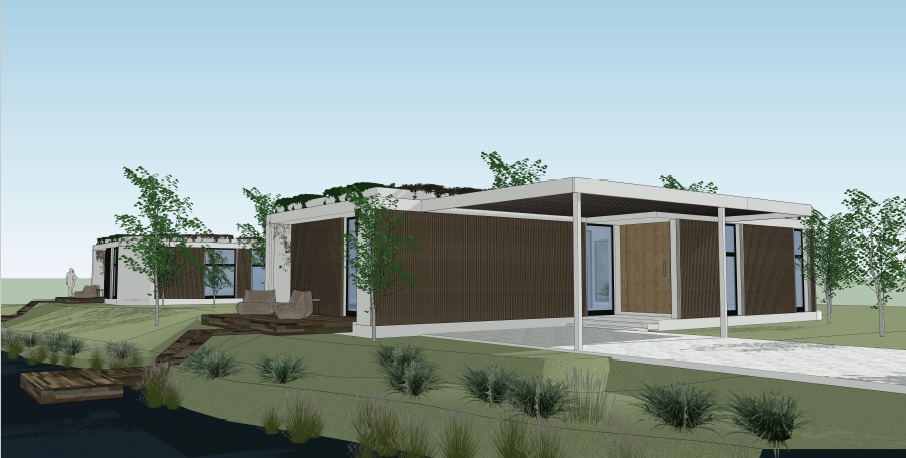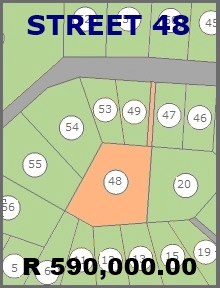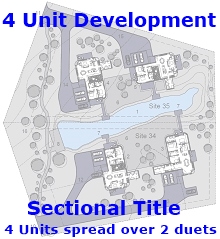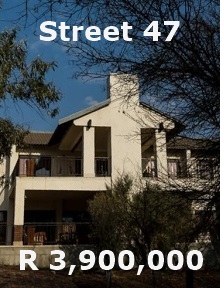|
|
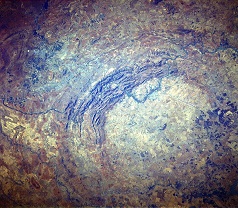 |
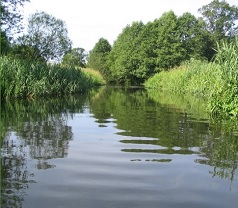 |
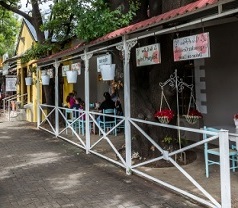 |
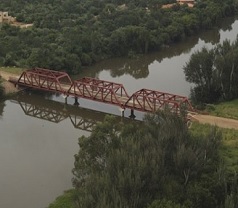 |
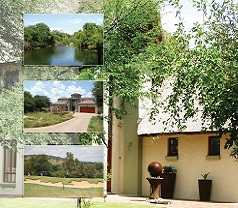 |
|
2 Duet stands that is perfectly priced for the current market
Nicholas Darby's concept design of self-sustaining units within the current work-from-home, energy challenges (Eskom) and climatic (water shortage) conditions in South Africa. Vertical farming facilities create dramatically improved spatial use. Solar panels, battery storage, UPS, invertor equipment, JoJo tank water storage and rain-water harvesting. This green, landscaped lawn space creates a serene, pleasant experience to look out onto, and will greatly encourage interaction between home owners. This incentive is also strengthened by the presence of the surrounding vertical farm spaces which are also introduced for encouraged interaction. This common land scenario becomes essential for happy living communal spaces. The lawns form the courtyards and thus the common land between the units as practical spaces on which to walk on, experience and intermingle. These lawns with intended, fast growing African trees dramatically upgrades the value of the unit’s views, and consequently their value, and presents opportunities for protected privacy between units.
The essence of the iEstate architectural model is about human connection. The method essentially originates in the nature and efficiency of the space planning, strategic envelope design and harmony in the spaces between buildings, increasing unit density per spatial area. Creating a strong sense of place with centralised courtyards whilst at the same time maintaining a higher density of liveable spaces confined within a certain area is the key. Traditionally, vehicular access and ease of circulation has dominated the design model. The iEstate takes the view that liveable spaces shouldn’t be looking out onto moving cars and tarmac dictated by their conveniences, but rather a higher prioritisation towards people, than cars. As a result, roads and car access are pushed to the periphery and central courtyards become the heart of the estate, and increasing the real estate value.
The introduction of vertical farming facilities as a connected space to the units forms one of the most unique driving qualities behind the iEstate. The concept to grow one’s own agricultural produce is the iEstate completeness in its projection as a completely self-sustainable development. Whilst vertical farming is fashionable and trending, it may not be for everyone. One of the concluded successes for the vertical farms is in the floor plan layout flexibilities in the estate design. Provided spaces for the inclusion of such farming techniques can also be replaced by work-from-home offices instead with the re-positioning of the vertical farm units into the centralised courtyard spaces within the actual liveable units themselves.
Click on the thumbnail below 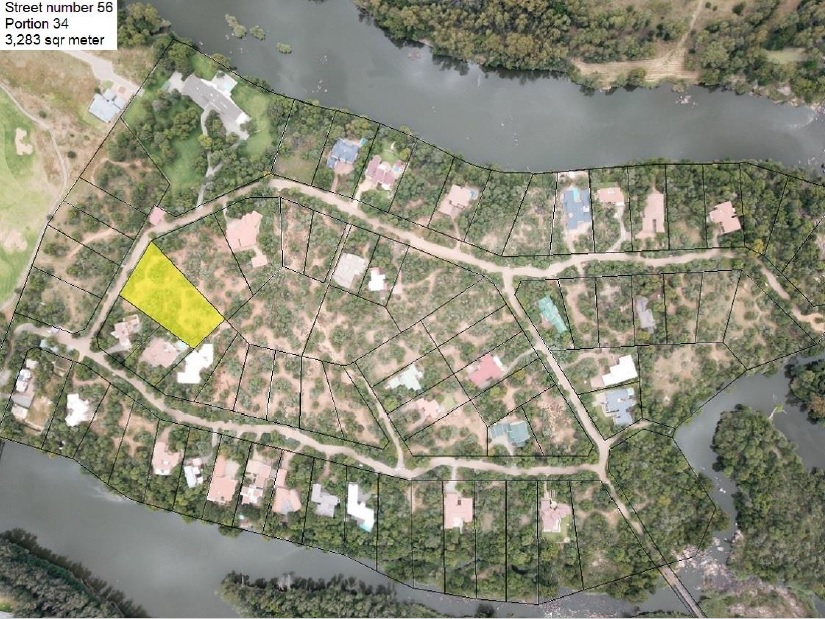
Choose an image to begin
|
|
Wood Bridge Properties Development (Pty) Ltd - Reg No 1994/0101113/07

