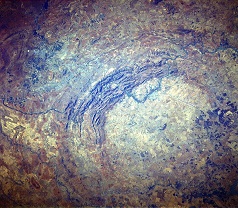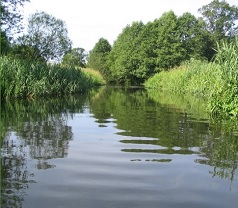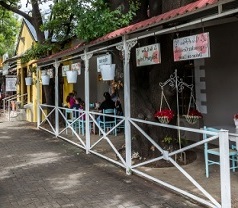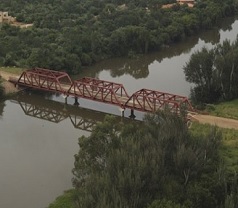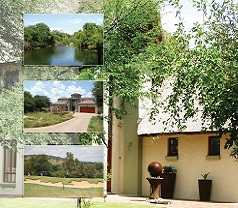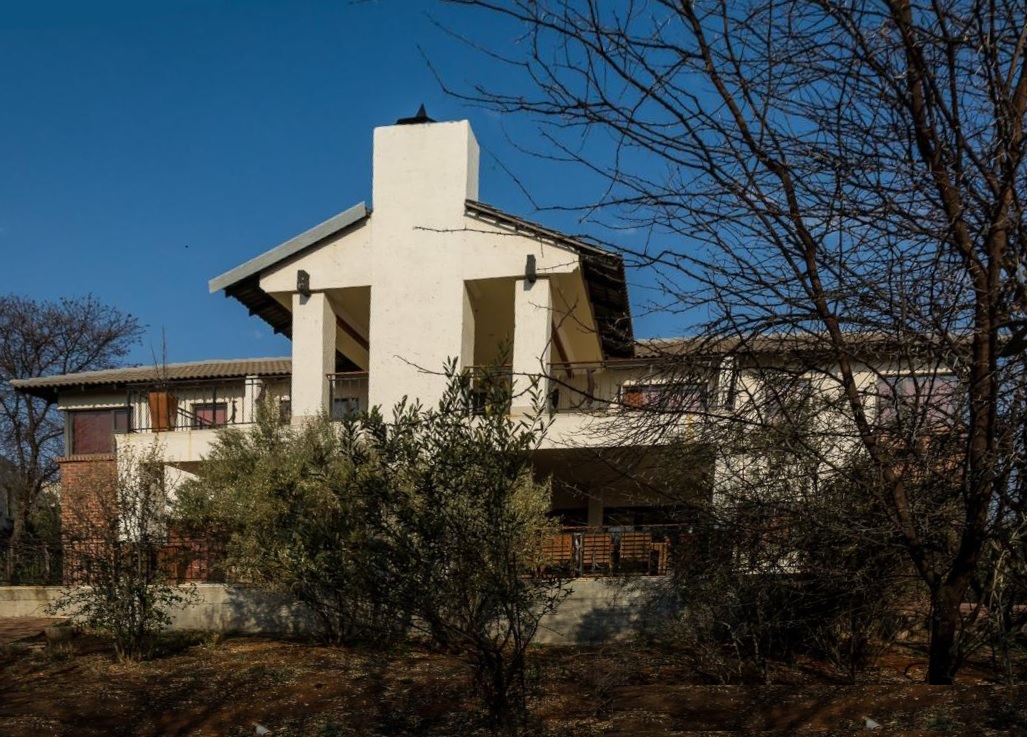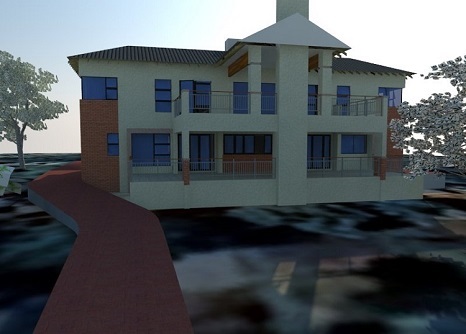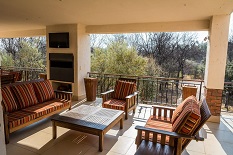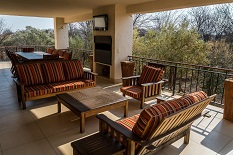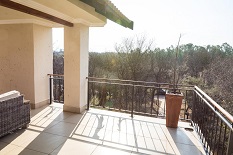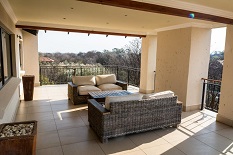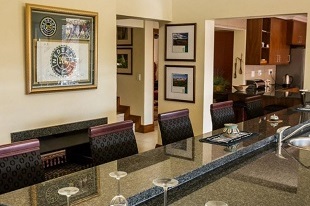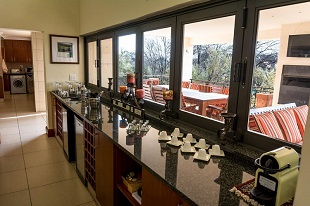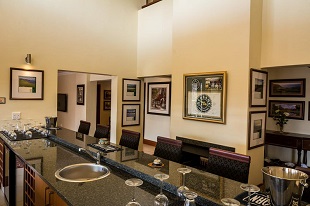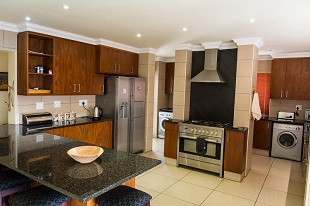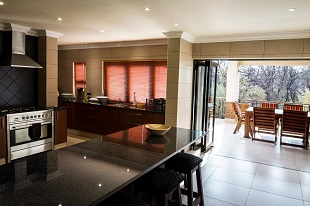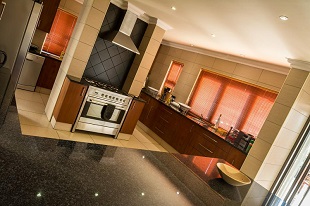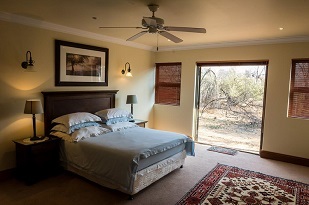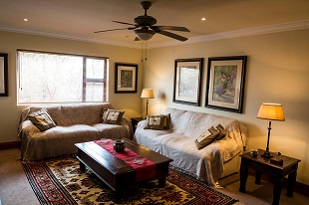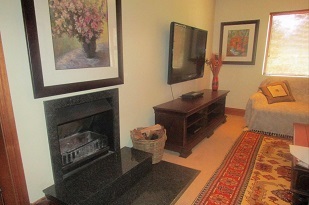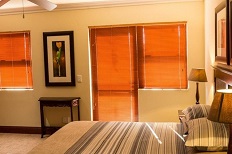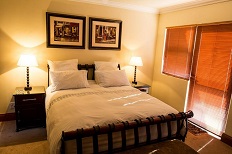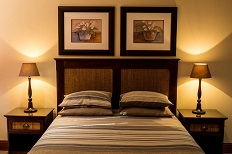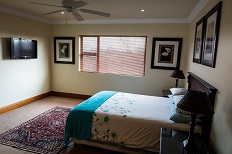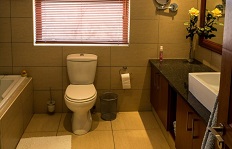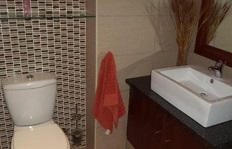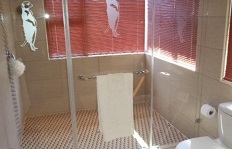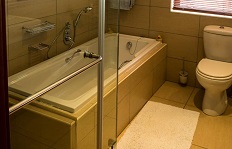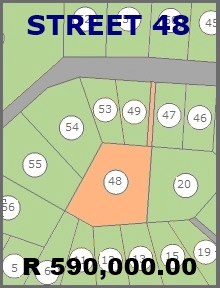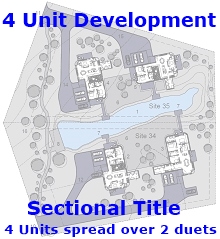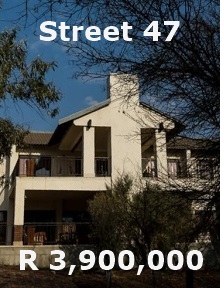Street 47 - Welcome to this luxurious spacious, sun-filled
country estate charmer tucked privately off the road - 531 m² house that is perfectly priced for the current
market.
Property Description - Portion 38 of Portion 3 of the Farm
Eiland 13 IQ 502, North West Province, 1255 square meter.
|
Private master suite downstairs consisting of a lounge, bedroom
and full bathroom plus 4x additional bedrooms upstairs,
2x bedrooms upstairs open up onto the top patio, 3rd bedroom has private stoep, 6x bathrooms, 2x
lounges, kitchen, large double volume bar & entertainment area opening to
the ground floor patio & 3 garages plus a storeroom. Ceramic tiles
throughout.
| Ground Floor |
185 m²
|
| 3x Garages |
39 m²
|
| Ground Floor Covered
Patio |
74 m²
|
| Ground Floor
Total |
298
m²
|
| First Floor |
173 m²
|
| First Floor Partly Covered
Patio |
60 m²
|
| First Floor
Total |
233 m²
|
| Total |
531 m²
|
|
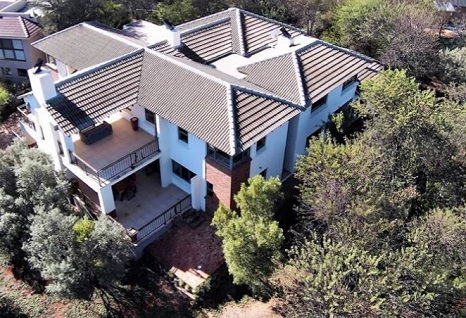
|
|
North
Elevation
|
East
Elevation
|
South
Elevation
|
West
Elevation
|
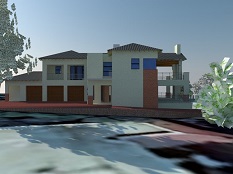 |
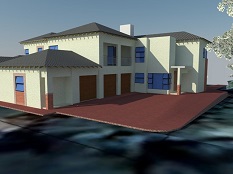 |
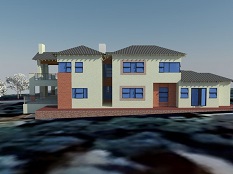 |
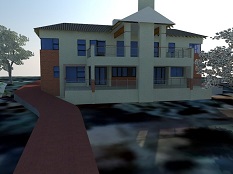
|
Spacious patios on both levels with built-in braai on the main
patio, perfect for entertaining, or enjoy your morning coffee and watch the
birds and wildlife, or enjoy the stunning sunsets. The range of
geological mountains of a complex meteorite impact structure, "Vredefort
Dome" is clearly observable from the first floor patio.
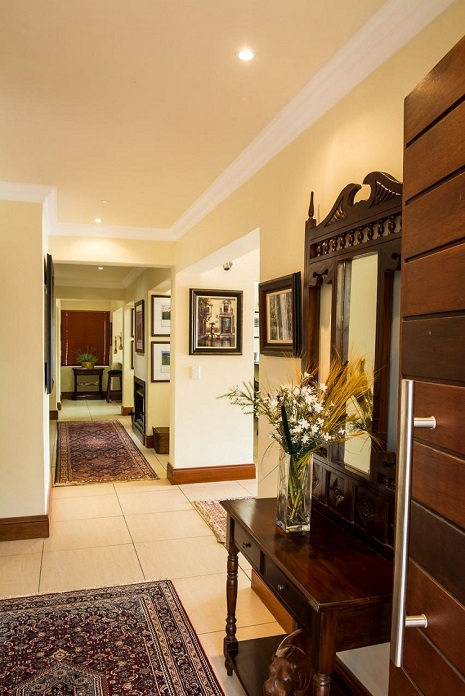 |
|
Enter the front door into the immaculate double
story, 5 bedroom home boasting an array of sleek finishes and a thoughtful open
plan layout.
Walk pass the elegant entrance hall, pass the
guest toilet & doorway to the garage on the left and the large main lounge
on the right, walk pass the double volume bar-area on the right and the stairway on
the left to the of the passage, the kitchen on your right and the private suite to
the left.
The lounge, bar-area and the kitchen have large
folding doors to the main patio & entertainment area.
|
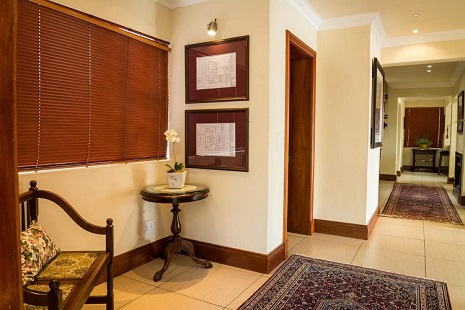 |
|
The central focus point of this home is the double volume bar-area that leads to
the staircase, the kitchen, the patio and the lounge.
The professional-grade kitchen features granite counters, breakfast bar, stainless
gas stove in the centre with folding doors to the patio. Washing-up area tucked out of sight. Laundry is
also conveniently located. Plenty shelving & cupboards all round.
Cosy private suite tucked into the south side of the ground floor consisting of
bedroom, lounge plus built-in fireplace and full bathroom.
The additional bedrooms are all spacious and private bathrooms with ceramic tile
flooring, textured walls, and chic fixtures. Two bedrooms open onto the top patio and the 3dr bedroom has a private
stoep.
Click on thumbnail to view image
Drone
West Elevation
Entrance
Entrance Hall
Passage with stairs leading to the bedrooms
Main Lounge
Private Rooms
Private Bed Room
Bar Area
Bar Opening to Patio
Bar Area
Pario
Upstairs Patio
Patio with Built-in Braai
Patio
Kitchen
Kitchen
Kitchen
Stairs
Stairs
Bedroom 1
Bedroom 2
Bedroom 3
Bedroom 4

Choose an image to begin
| 